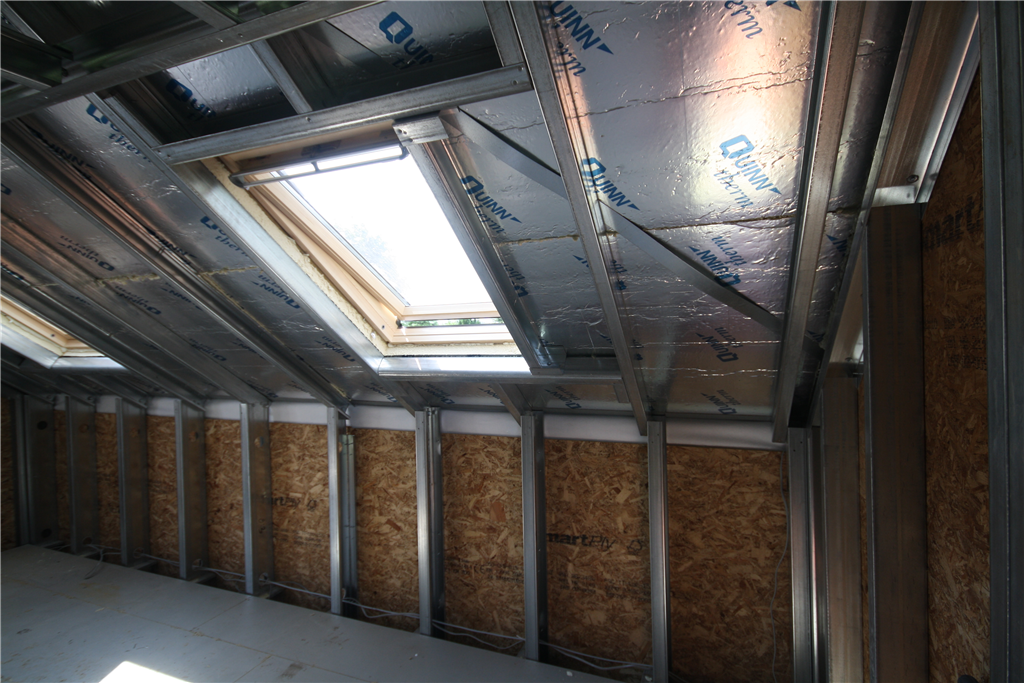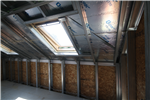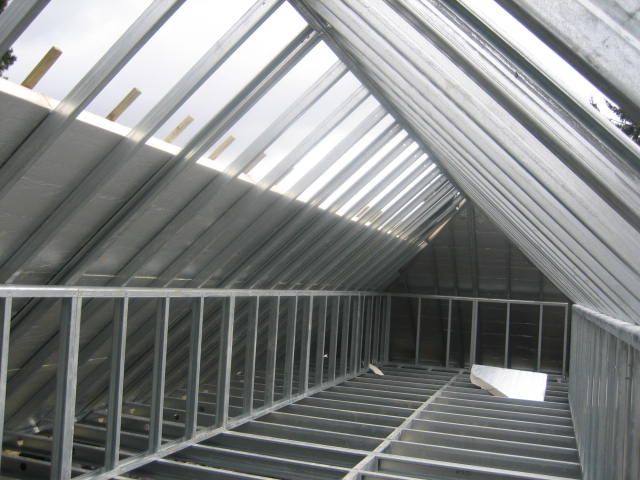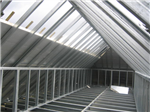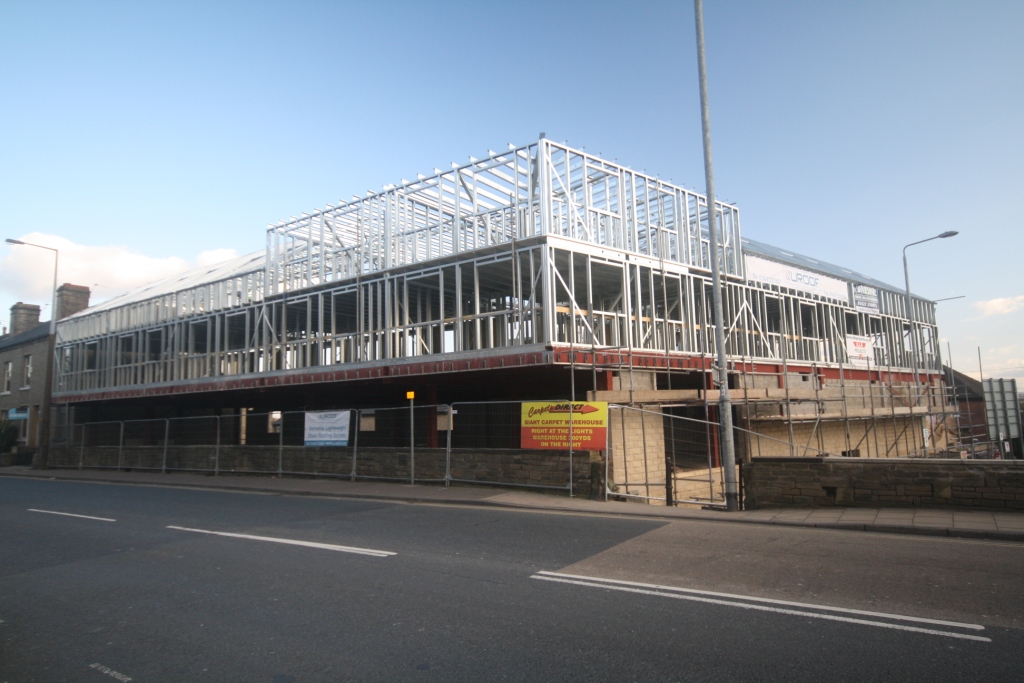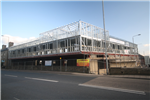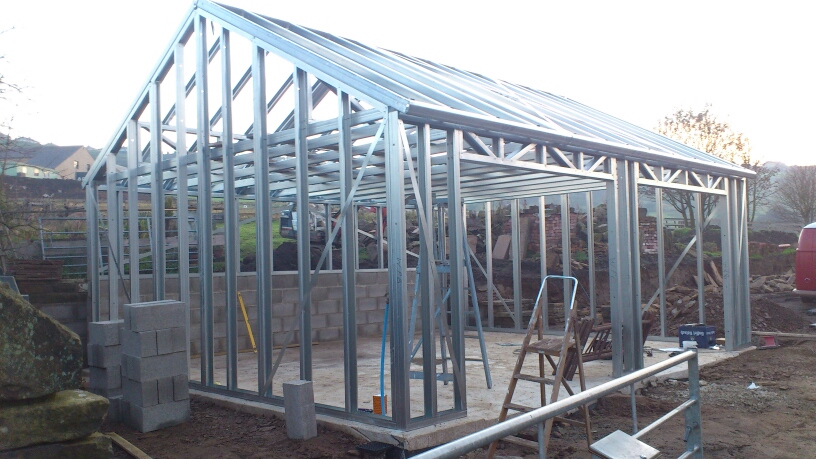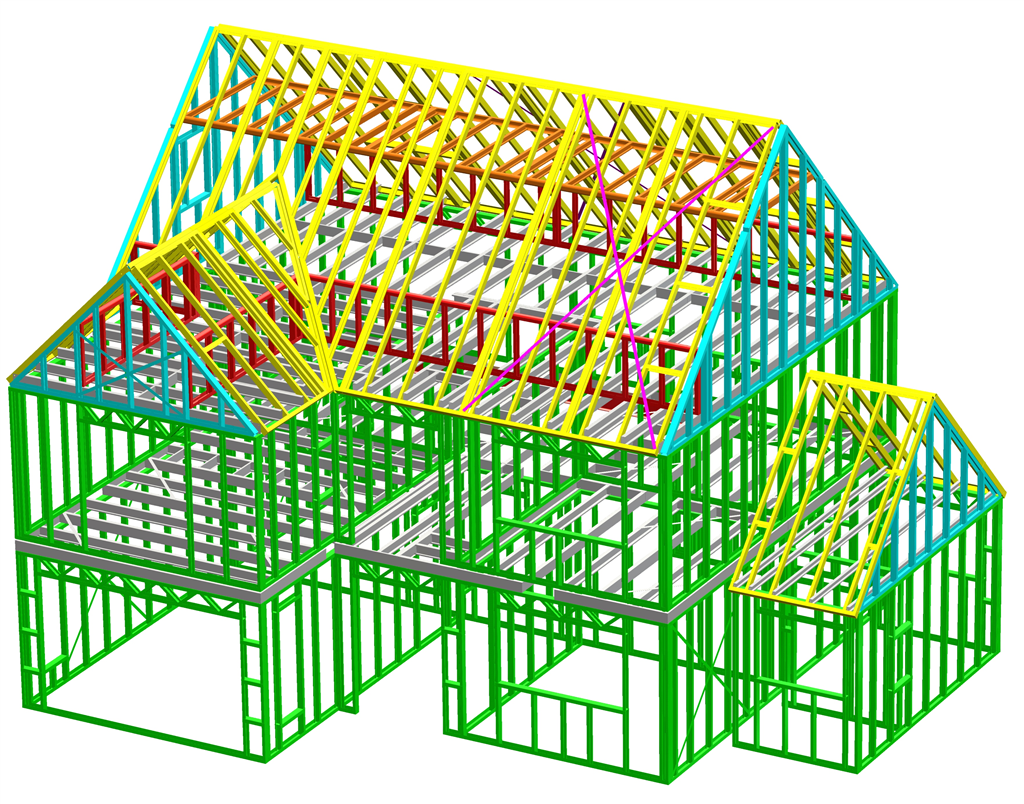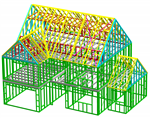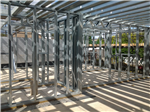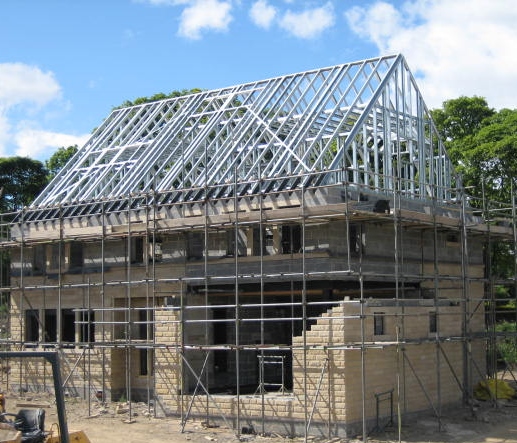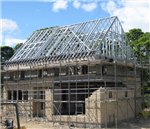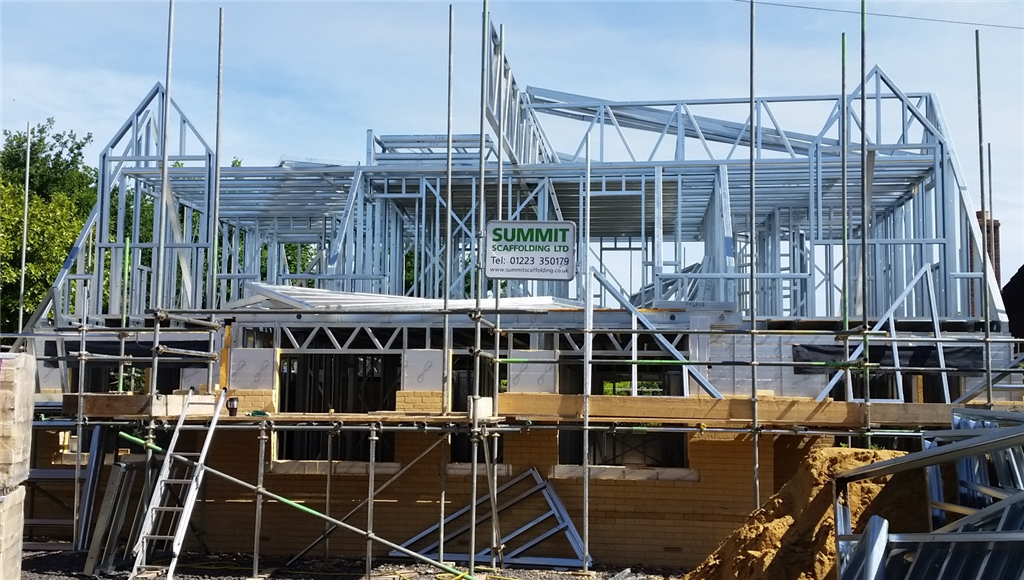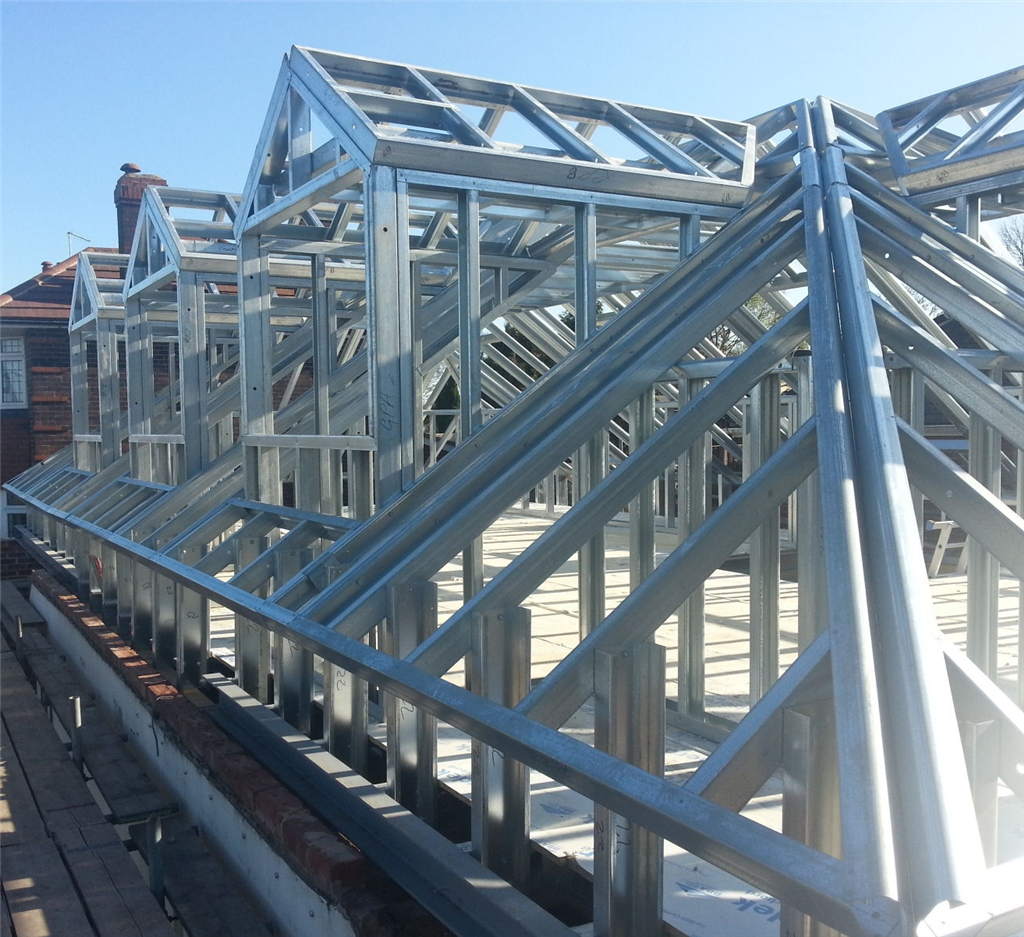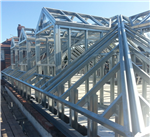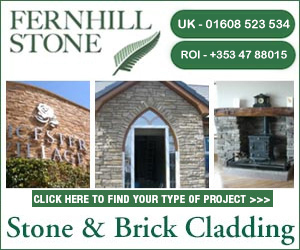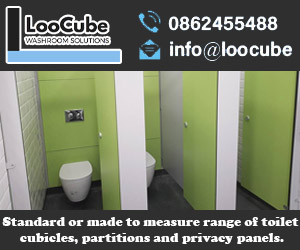Time and date
CONSTRUCTION DIRECTORY
U-Roof Ltd Contact Details
Address
Units 3-5 Caldervale Works
River Street, Brighouse
River Street, Brighouse
HD6 1NL
England
About U-Roof Ltd
Steel roofing systems and lightweight steel roofing systems.
Our Expertise
The U-Roof team has more than four decades of experience in the design, detailing and fabrication of modular steel frame buildings and ancillary products for the construction industry and more than 20 years experience of manufacture, delivery and installation in the UK and Ireland.
Whether it is a single bespoke roof or full frame solution for a self-builder or mass produced cost effective system for large multiple unit housing schemes, we can offer a range of versatile efficient roof and wall support solutions that meet current and future building regulations.
Utilising our bespoke design software, we are able to take details from your plans and help you visualise your new Light Gauge Steel Frame roof or building system. Although our services include design, manufacture and installation we are able to provide on a supply only basis should you wish to fit the system yourself – as many of our customers often do.
Our Approach
The U-Roof team of engineering and fabrication professionals coupled with our network of supply partners offer a complete, seamless and fully integrated service for the full frame or roofing solutions.
Our dedicated team of design engineers and fabricators based in the UK can help co-ordinate your requirements including:
U-Roof installation – Simplicity in itself
With more than four decades of experience in the design, detailing and fabrication of modular steel buildings and ancillary products to the UK construction industry and twenty years on-site experience in the manufacture, delivery, fitting and erecting of these elements, U-Roof’s management team and staff are now the first truly dedicated manufacturing specialist to offer a viable full LGSF walling & roofing solution to meet today and tomorrow’s high standards for insulation, program costs and best value partnering.
From first design concepts, design, manufacture, fabrication, delivery and handover, U-Roof and our partners are able to manage the full design interrelation between varying component parts, ensuring a seamless approach to a design and complete peace of mind for architects, contractors, developers and self builders alike.
Prefabricated Buildings
Steel frame prefabricated buildings can be used for many purposes and the the light gauge steel frame roofs supplied by U-Roof Limited are an innovative way to put a roof on any kind of building whether it is a prefabricated barn, a prefabricated garage or a prefabricated house. The benefits of prefabricated buildings start with the low costs which can make a huge difference to the final price of the project. In addition, it is safer to erect and you achieve better performance using the patented method from U-Roof Limited.
Steel Framed Buildings
The latest methods of construction are inherent in steel framed buildings from U-Roof Limited. The company has developed and patented a galvanised steel profile section which is cold rolled and u-shaped. This means that any loft conversions and light domestic or commercial structure can have a steel framed roof fitted in a shorter period than that required for traditional roofs.
Steel Framing System & Warm Frame Construction
Over three years in development the U Roof Limited Light Gauge Steel Frame (LGSF) patented Modern Method of Construction (MMC) matches current and future building regulations and environmental targets and maximises the management of offsite construction (OSC). Whether you are a self builder embarking on building your own house for the first time or a developer/contractor looking for cost savings, better performance or safer methods that also reduce building time, chances are you have come to the right place.
Warm Roof Construction
An additional layer is laid on a roof for warm roofing structure that insulates or reflects the heat. It will make entire building structure warm to resist cold bridging. Warm roof insulation has different construal processes, but the Sarking is one who is justifying the design of warm roof structure. Vapour roof membrane is for sealing the structural deck and right above rigid insulation is laid to cover the gaps.
Our Expertise
The U-Roof team has more than four decades of experience in the design, detailing and fabrication of modular steel frame buildings and ancillary products for the construction industry and more than 20 years experience of manufacture, delivery and installation in the UK and Ireland.
Whether it is a single bespoke roof or full frame solution for a self-builder or mass produced cost effective system for large multiple unit housing schemes, we can offer a range of versatile efficient roof and wall support solutions that meet current and future building regulations.
Utilising our bespoke design software, we are able to take details from your plans and help you visualise your new Light Gauge Steel Frame roof or building system. Although our services include design, manufacture and installation we are able to provide on a supply only basis should you wish to fit the system yourself – as many of our customers often do.
Our Approach
The U-Roof team of engineering and fabrication professionals coupled with our network of supply partners offer a complete, seamless and fully integrated service for the full frame or roofing solutions.
Our dedicated team of design engineers and fabricators based in the UK can help co-ordinate your requirements including:
- Roof structure design
- Full frame structure design
- Fabrication and materials handling off site
- Transportation and on-site handling
- On-site training
- Optional site installation including provision and installation of a 95% watertight, insulated shell – whether it be for a roof or a full frame
- Installation
- Walling option products & suppliers
- Insulation specification
- Tiling & slating
- Assembly
- Ancillary and rainwater goods
U-Roof installation – Simplicity in itself
With more than four decades of experience in the design, detailing and fabrication of modular steel buildings and ancillary products to the UK construction industry and twenty years on-site experience in the manufacture, delivery, fitting and erecting of these elements, U-Roof’s management team and staff are now the first truly dedicated manufacturing specialist to offer a viable full LGSF walling & roofing solution to meet today and tomorrow’s high standards for insulation, program costs and best value partnering.
From first design concepts, design, manufacture, fabrication, delivery and handover, U-Roof and our partners are able to manage the full design interrelation between varying component parts, ensuring a seamless approach to a design and complete peace of mind for architects, contractors, developers and self builders alike.
Prefabricated Buildings
Steel frame prefabricated buildings can be used for many purposes and the the light gauge steel frame roofs supplied by U-Roof Limited are an innovative way to put a roof on any kind of building whether it is a prefabricated barn, a prefabricated garage or a prefabricated house. The benefits of prefabricated buildings start with the low costs which can make a huge difference to the final price of the project. In addition, it is safer to erect and you achieve better performance using the patented method from U-Roof Limited.
Steel Framed Buildings
The latest methods of construction are inherent in steel framed buildings from U-Roof Limited. The company has developed and patented a galvanised steel profile section which is cold rolled and u-shaped. This means that any loft conversions and light domestic or commercial structure can have a steel framed roof fitted in a shorter period than that required for traditional roofs.
Steel Framing System & Warm Frame Construction
Over three years in development the U Roof Limited Light Gauge Steel Frame (LGSF) patented Modern Method of Construction (MMC) matches current and future building regulations and environmental targets and maximises the management of offsite construction (OSC). Whether you are a self builder embarking on building your own house for the first time or a developer/contractor looking for cost savings, better performance or safer methods that also reduce building time, chances are you have come to the right place.
Warm Roof Construction
An additional layer is laid on a roof for warm roofing structure that insulates or reflects the heat. It will make entire building structure warm to resist cold bridging. Warm roof insulation has different construal processes, but the Sarking is one who is justifying the design of warm roof structure. Vapour roof membrane is for sealing the structural deck and right above rigid insulation is laid to cover the gaps.
Gallery
|
Click to close
|
Videos
Products & Services
Warm Roof Construction
Steel Framed Buildings
Prefabricated Buildings
U-Roof installation
insulated shell
On-site training
Full frame structure design
Roof structure design
Structural Steelwork
Steel Fabricators and Erectors
Steel Design Engineers
Steel Decking
Steel Buildings
Steel Beams
Self-build
Roofing Materials
Roofing Contractors
Loft Conversions
Lightweight Steel
Light Gauge Steel Framing
House Builders
Garden Buildings
Garage Conversions
extensions
Conservatory Roof Conversions
Warm Frame Construction
Warm Roof Construction
Steel Framing System
Steel Framed Buildings
Prefabricated Buildings
Light Gauge Steel Frame system
U-roof
light gauge steel framing
Location Map
U-Roof Ltd Serves The Following Areas
Find U-Roof Ltd in
U-Roof Ltd General Description
steel roofing systems lightweight steel roofing systems





